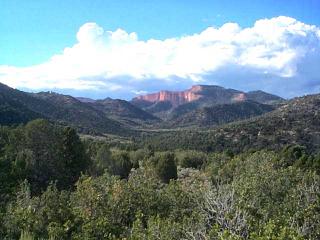
(this is a view from where I'm going to put my cabin...after I build my house!)
Now that I have gotten some much-deserved sleep (*yawn*), I am ready to continue:
It’s been more that 17 years since I have been to that old ranch. I have 3 young children, a wonderful wife, a dog and a cat. This year we found a property that is pretty close to being the ranch.
It’s 20 Acres in the mountains, in a group association that owns over 2000 acres and over 6000 more open to use by members on lease for the working cattle ranch operation. It’s surrounded by National Forest land, so development won’t encroach on it, ever. There are 10 cabins on the property, and we get 2 weeks a year in one. This means I don’t have to rush to build a cabin to enjoy the ranch, but believe me, it’s in the plan. After staying in a cabin for a week, we fell in love with it. No river runs thru it, but there are ponds and streams. Now, as much as I would love to live there year round, this is strictly recreational property for the time being, as it’s far too remote for me to commute to a job with the skills I have today and it’s not too accessible without an ATV or snowmobile in the deep of winter. Any power on the ranch would have to be generated locally, and cell phones don’t work without a major house-mounted antenna. It’s also a bit too remote for a young family with active kids that want to be involved in soccer, T-ball, gymnastics, karate, and so on.
So… now that we found “the place” to escape to, we need to move a little closer to it so we can visit more than once or twice a year. So, off to find a lot to build in a nearby area.
 Above are some example Pictures of FirstDay homes.
Above are some example Pictures of FirstDay homes.